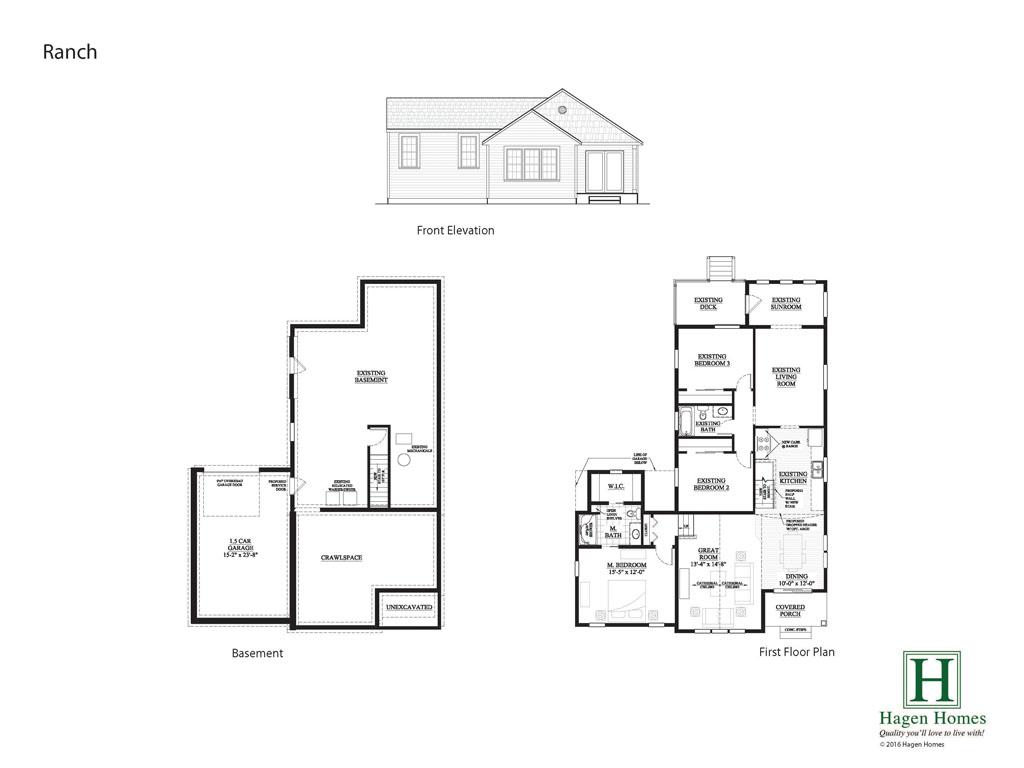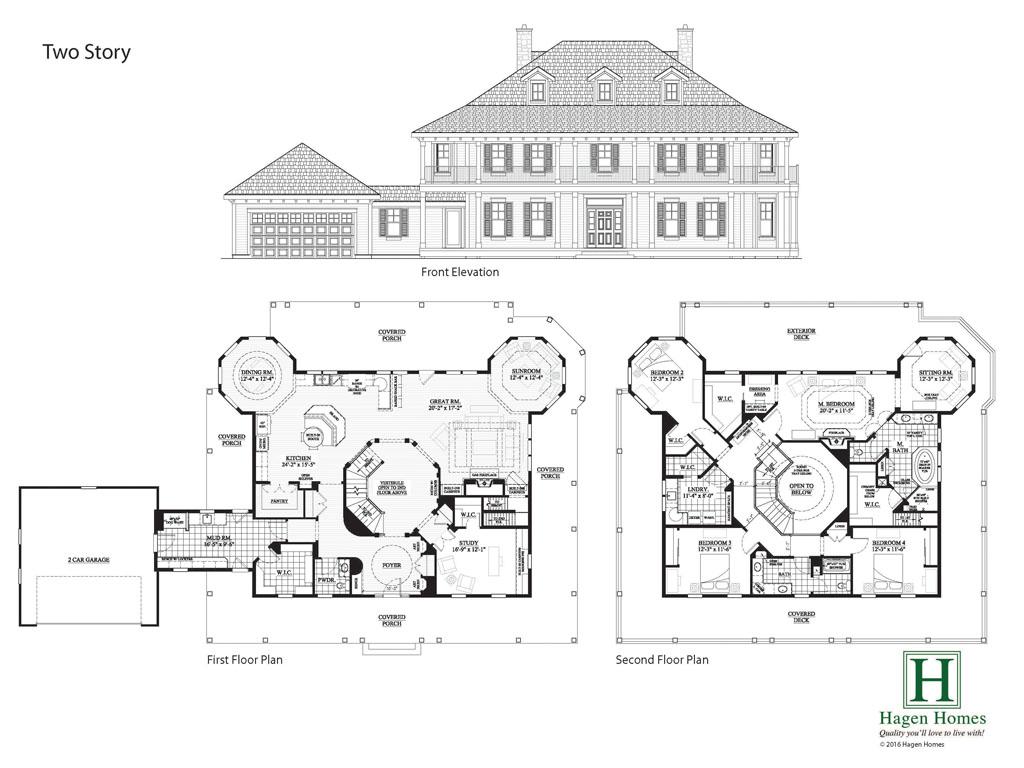Size Matters: What Square Footage Do You Need?
The square footage you want vs. the square footage you need:
Bigger houses offer more bedrooms, bathrooms, living spaces, and bonus rooms: i.e. a home office, crafts room, playroom, or game room. Smaller houses are more affordable to heat, cool, furnish, and are much easier to clean. Given these tradeoffs and the obvious allure of a larger home, how much square footage do you really need? The answer is likely to be more about your lifestyle, and the land your house will be built on, than the specifications of different-sized houses. We’ve compiled this list of points to consider before settling on the square footage of your new custom home.
How Space is Used
Once buyers find a home that works for them, their focus shifts from size to functionality. Growing families, schools, and affordability are also common considerations. The possibility that a home may be too big is rarely a concern for first-time homebuyers, while experienced homeowners tend to be more specific about their square footage needs. The average size of new homes built in the United States grew 62 percent from 1,660 square feet in 1973 to 2,687 square feet in 2015, an increase of 1,027 square feet, according to the U.S. Census Bureau!
The Bedroom-Living Space Ratio
Despite the trending rise in square footage, design plays a crucial role that may make a smaller home a better fit for a particular buyer than a larger one. An important element to consider is the ratio between bedrooms and living space. The bedroom count is a primary concern when calculating the total square footage of custom homes. To make the ratio of the bedroom to living space comfortable, you can calculate that for every bedroom, you need to provide places for two people to sit in the dining area and living area. It’s suggested that each generation — grandparents, parents, and children — living in a home should also have an “away space” that affords privacy from other family members. In an urban area, that space might be outside the home. In a suburban locale, it’s more likely to be within. Budget-Minded Choices
Budget-Minded Choices
An obvious constraint against more square footage is the relatively higher cost of bigger homes. Some custom home buyers know exactly what they want and are willing to pay for enough space to accommodate their desires, while others reconfigure their needs to fit the size of home they can afford within their budget. Typically, buyers say, ‘We would like a 3,000-square-foot house. We have to have a gym. We have to have a crafts room.’ Suddenly, their house is 4,500 square feet! We can quickly do the math and say, ‘Is that theater room really worth X amount?’ A lot of the time, the answer is no. The room most often given the axe is the gym. Simply put, it takes up a lot of space and seems less necessary when the cost is calculated.
Splurging on Master Suites
Buyers are often surprised by the functional use of space in today’s new homes and how much square footage they can buy. Many buyers see the value in larger homes and may end up buying a bigger residence than they’d planned. This love of space is so prevalent that some empty-nesters end up upsizing rather than downsizing. Much of the extra space in these splurgy residences is devoted to a bigger master bedroom, larger master bathroom and dual walk-in closets.
All of the above points are important to consider when deciding on the square footage of your new custom home. At Hagen Homes, our experienced team can help guide you through this process and many others that you’ll encounter when building your new custom home. After all, we provide “Quality you’ll love to live with”! Quality craftsmanship and quality customer service are just two of our top concerns. Contact us today to get started on your next home, and we’ll share our expertise and loads of other valuable information. We look forward to working with you!

